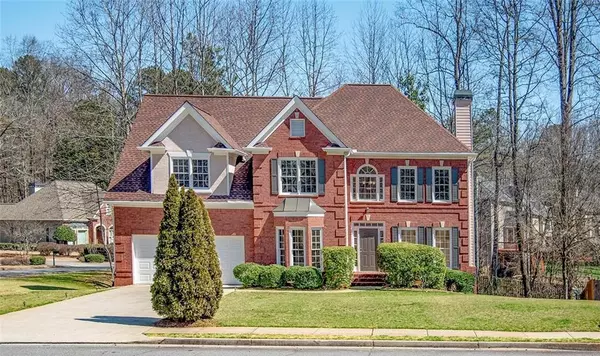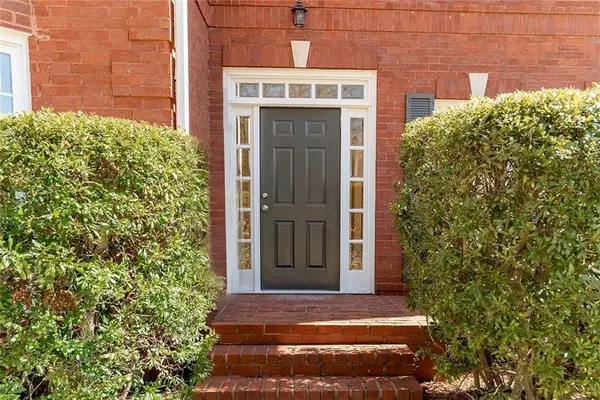For more information regarding the value of a property, please contact us for a free consultation.
2060 Knightsbridge WAY Alpharetta, GA 30004
Want to know what your home might be worth? Contact us for a FREE valuation!

Our team is ready to help you sell your home for the highest possible price ASAP
Key Details
Sold Price $478,000
Property Type Single Family Home
Sub Type Single Family Residence
Listing Status Sold
Purchase Type For Sale
Square Footage 2,794 sqft
Price per Sqft $171
Subdivision Westminster At Crabapple
MLS Listing ID 6692654
Sold Date 07/02/20
Style Traditional
Bedrooms 5
Full Baths 3
Half Baths 1
Construction Status Resale
HOA Fees $687
HOA Y/N Yes
Originating Board FMLS API
Year Built 1996
Annual Tax Amount $3,600
Tax Year 2018
Lot Size 0.364 Acres
Acres 0.3637
Property Description
Be a part of historic Crabapple! Great family neighborhood with high walkability. Sidewalks to schools, downtown, parks. Outstanding schools less than 1 mile away. Main floor features kitchen with high-end SS appl, quartz counters, apron sink, stone backsplash, cherry cabinets, lots of counter and cabinet space. All hard surface flooring on main. Extra windows and a cathedral ceiling fill main floor with light. Large laundry off kitchen with utility sink. Cleanest garage ever. TWO DESIGNER baths and new carpet upstairs. Sizable finished basement with tile flooring throughout. Basement opens to patio and professionally landscaped backyard. Listen to the birds chirp on your BRAND new deck. New owners should be free of maintenance/upgrades for a LONG time. MAJOR renovations/system upgrades with HIGH-quality materials: 2019-TWO designer baths, new carpet, new deck, new lighting, interior paint; 2016-2 HVACs, water heater; 2015-kitchen, finished basement; 2012-arch roof
Location
State GA
County Fulton
Area 13 - Fulton North
Lake Name None
Rooms
Bedroom Description Oversized Master
Other Rooms None
Basement Daylight, Exterior Entry, Finished, Finished Bath, Full, Interior Entry
Dining Room Open Concept, Separate Dining Room
Interior
Interior Features Cathedral Ceiling(s), Entrance Foyer 2 Story, High Ceilings 9 ft Main, Tray Ceiling(s), Walk-In Closet(s)
Heating Central, Electric, Natural Gas
Cooling Attic Fan, Ceiling Fan(s), Central Air
Flooring Carpet, Ceramic Tile, Hardwood
Fireplaces Number 1
Fireplaces Type Family Room, Gas Log, Gas Starter
Window Features Insulated Windows
Appliance Dishwasher, Disposal, Gas Range, Gas Water Heater, Microwave, Refrigerator, Self Cleaning Oven
Laundry In Kitchen, Main Level
Exterior
Exterior Feature Garden, Rear Stairs
Garage Driveway, Garage, Garage Door Opener, Kitchen Level, Level Driveway
Garage Spaces 2.0
Fence None
Pool None
Community Features Homeowners Assoc, Near Schools, Near Shopping, Park, Playground, Pool, Ski Accessible, Street Lights, Tennis Court(s)
Utilities Available Cable Available, Electricity Available, Natural Gas Available, Sewer Available, Underground Utilities, Water Available
Waterfront Description None
View Other
Roof Type Ridge Vents, Shingle
Street Surface Asphalt
Accessibility None
Handicap Access None
Porch Deck, Patio, Rear Porch
Total Parking Spaces 2
Building
Lot Description Back Yard, Corner Lot, Landscaped, Level, Wooded
Story Two
Sewer Public Sewer
Water Public
Architectural Style Traditional
Level or Stories Two
Structure Type Brick 3 Sides, Brick 4 Sides, Brick Front
New Construction No
Construction Status Resale
Schools
Elementary Schools Crabapple Crossing
Middle Schools Northwestern
High Schools Milton
Others
HOA Fee Include Maintenance Grounds, Reserve Fund, Swim/Tennis
Senior Community no
Restrictions true
Tax ID 22 417012061065
Special Listing Condition None
Read Less

Bought with Atlanta Fine Homes Sotheby's International
GET MORE INFORMATION




